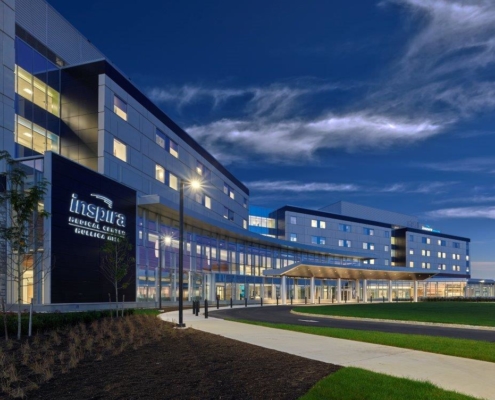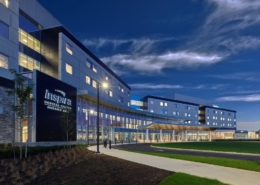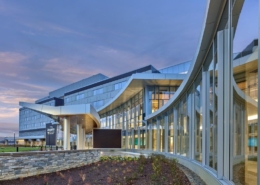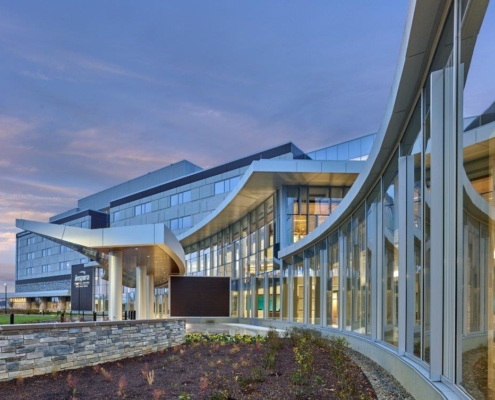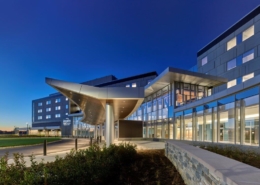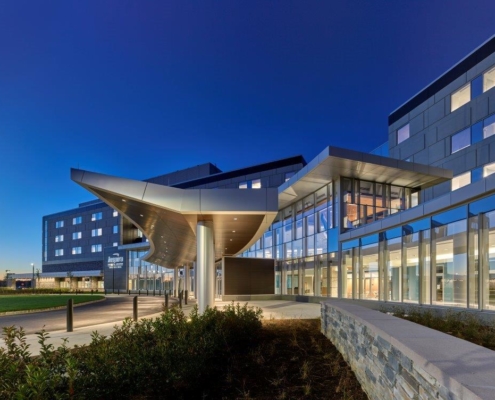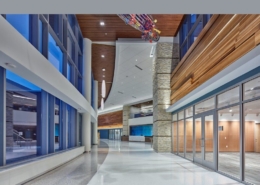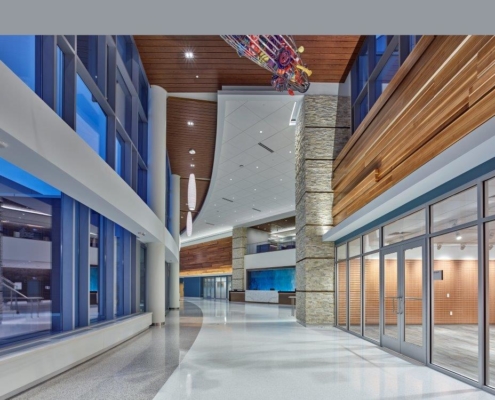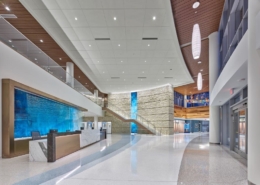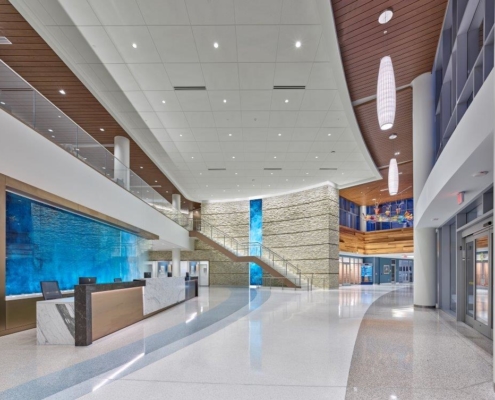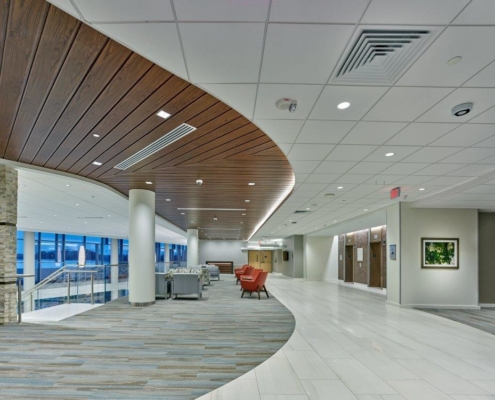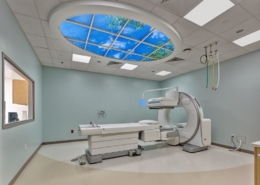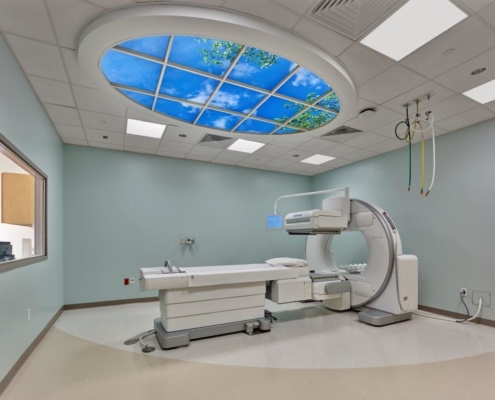Mullica Hill, New Jersey
Inspira Health’s new 465,000 square foot hospital is a 5-story inpatient facility. The main tower consists of patient rooms, operating rooms, an emergency department, imaging suites and maternity center as well as administrative, dining and support services. It also features a new central utility plant, which provides electrical power, heating/hot water and chilled water. The new Inspira Health Network Medical Center was built under the Integrated Project Delivery (IPD) approach, which brings together the client, designer and the builder to align stakeholders and streamline the execution of the project.
Hatzel & Buehler was awarded the contract as the IPD trade partner for the electrical work for the Site, Central Utility Plant, Core & Shell and Fit-out phases of the project. The overall scope of our work included providing a complete electrical distribution system for the entire infrastructure, utility duct banks, outdoor medium voltage switchgear, indoor unit substations, generators with paralleling switchgear, automatic transfer switches, site lighting, lightning protection, communications ductbanks, LED lighting systems, lighting control systems, power wiring, operating rooms, special procedure rooms, installation of medical equipment, communications infrastructure, cable tray, fire alarm system and power distribution to HVAC equipment located throughout the hospital building.

