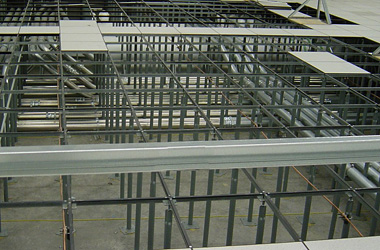Hatzel & Buehler completed the electrical work in a Data Center which included 100,000 square feet of support space for mechanical, electrical, and plumbing systems, 25,000 square feet of office support space and 55,000 square feet of raised floor Data Center space that was designed to support an average IT load of 100 watts per square foot. This mission critical facility provides the highest level of overall redundancy, exceeding an industry accepted Tier III rating to achieve what is of termed “Tier IV” by pier Data Centers. The new Data Center was substantially complete within ten months.
Hatzel & Buehler coordinated and installed the following electrical equipment for this project: the building emergency backup system consisted of six 2500kw 5KV emergency generators, 2000A 5KV paralleling switchgear, four 2500A 5KV automatic transfer switched switchboards, one 800A 5KV single-ended substation for load bank connection of the emergency generators and a 3000 KVA roof top load bank. The building service distribution system consisted of two 2500A 5KV service entrance switchgear lineups, five 800A 5KV single-ended substations and two 100 KVA UPS systems for mechanical equipment. The uninterrupted power supply support system to the IT equipment through the power distribution units in the Data Center consisted of six 4000A 5KV single-ended substations, six 3200A UPS static switches, six 3200A UPS switchboards, eighteen 750 KVA UPS modules and 2,160 battery units in six battery rooms for Data Center UPS backup. The power distribution system for Data Center IT rack power consisted of fifty seven150 KVA, twenty six 225 KVA and twelve 300 KVA power distribution units. Each PDU contained RPP Panels for branch circuit distribution to the IT racks.



